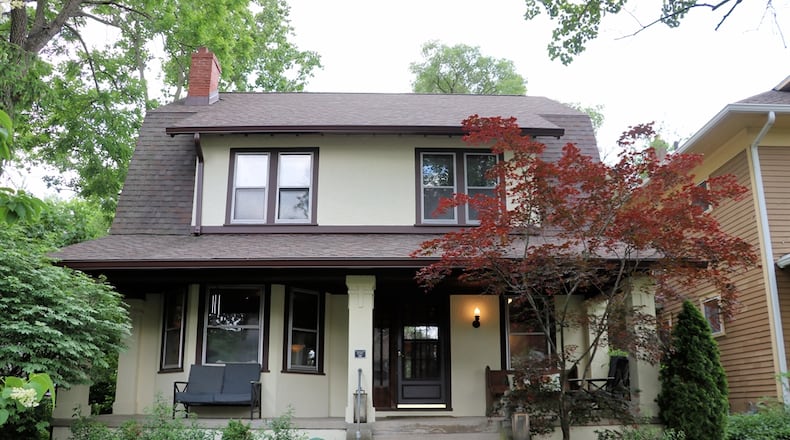Listed for $549,900 by RE/MAX Victory and Affiliates, the stucco home at 230 Irving Ave. has about 2,918 square feet of living space, including the third floor. Concrete steps lead up from the sidewalk to the covered front porch that stretches across the front of the home. At the back, a two-car detached garage has alley access; and a side service door leads to the sidewalk, which leads to the backyard deck and covered rear porch. Part of the wooden deck is covered by a pergola; and the backyard is surrounded by a chain-link fence.
Inside, the main level has refinished hardwood flooring and broad molding that accents the floors and thresholds. The original ornate radiators give each of the formal areas, including the foyer, some character, yet the house has updated central air conditioning and a gas forced-air furnace.
The formal entry opens into a foyer hallway that provides access to a front study and the formal living room. The study has access to a full bathroom with a pedestal sink and a step-in shower.
The living room has a bay bump-out with a built-in window seat. The decorative fireplace has a brick surround and wood mantel. The living room flows into the formal dining room where a built-in hutch fills an entire wall. The hutch has glass-panel and solid-wood cabinet doors as well as drawers. A wood cap allows for a possible buffet; and there are square windows above to allow for natural light into the room.
A peninsula counter with granite top divides the dining room from the kitchen; but it allows for bar seating in the dining room and preparation space in the kitchen as the gas range is built within the peninsula. Custom cabinetry blends well with the original refinished woodwork and surrounds the corner sink and additional appliances, including a dishwasher and below-counter microwave. A window seat has built-in storage and is near a butler’s pantry with some of the original cabinetry and drawers. A laundry chute is hidden near a beverage station; and a door with a glass window opens out to the rear porch and backyard deck.
A hidden staircase leads down to a side entrance with an updated exterior door with leaded-glass window and continues down to the full basement, which has been divided into four spaces. At the bottom of the stairs is a designated exercise room with mirrors and repurposed wood-plank wall treatments. There is a laundry room with a built-in storage cabinet. The mechanicals are located in another room; and the fourth is a large storage area.
Back on the main level, a second staircase off the foyer leads to the second floor where there are four spacious bedrooms and an updated full bathroom. All four bedrooms have deep closets and hardwood floors. Two rooms have furniture nooks. The full bath has a double-sink vanity with picture-frame mirrors that appear to hang by a chain from an artwork rail. The updated tub-shower has subway tile surround and glass doors. A door with a frosted window opens out to a balcony deck that overlooks the backyard.
A door opens off the second floor hallway to the staircase that leads to the third-floor primary bedroom suite. The staircase wraps around with a custom banister with metal spindles that bring the historical charm to the more contemporary suite. A large window fills the stairwell and the bedroom with natural light as does a second window in the sitting area. There is a walk-in closet; and a gas fireplace has stack-stone surround and a custom wood mantel with mirror.
A pocket door with glass panels slides open into the spa-like bathroom. A free-standing tub is below a large window and ceramic-tile shelf that continues into the corner walk-in shower. The shelf becomes a ceramic-tile seat within the shower, which has glass doors. A single-sink vanity has a LED mirror above and the entire bathroom has ceramic-tile flooring.
OAKWOOD
Price: $549,900
Directions: Brown Street to Irving Avenue
Highlights: About 2,918 sq. ft., 5 bedrooms, 3 full baths, built-ins, updated kitchen, study, bay sitting area, 2 fireplaces, third-floor primary suite, updated bathrooms, hardwood floors, basement, covered porches, deck, pergola, fenced yard, detached two-car garage with alley access
For more information:
Jill Aldineh
RE/MAX Victory and Affiliates
937-689-2858
Website: jillteam.com
About the Author






